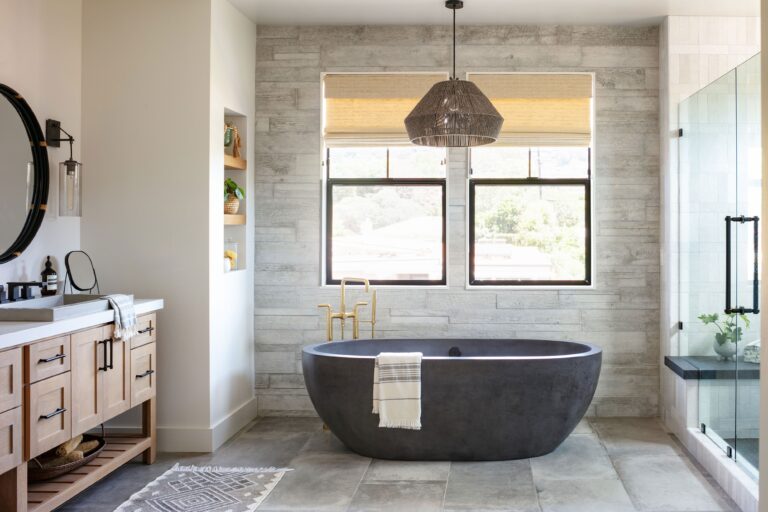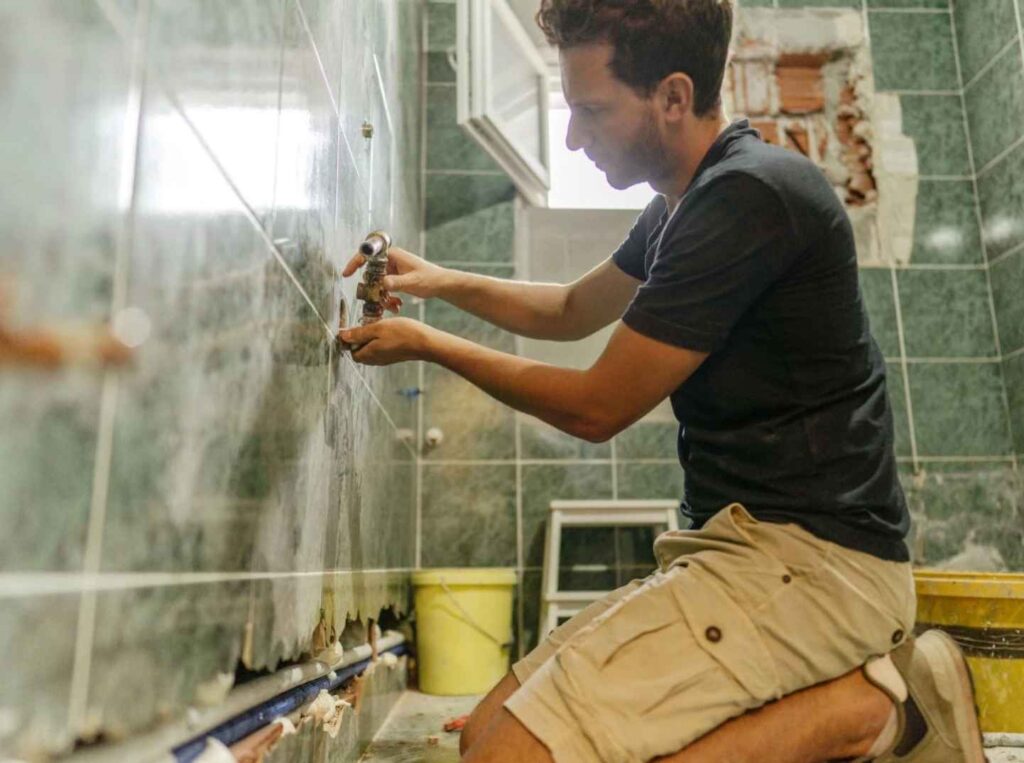
Planning a bathroom renovation can be exciting, but before you pick up that first tile or turn off the water supply, there’s something crucial you need to understand: building regulations. These aren’t just bureaucratic hurdles designed to slow down your project. They’re essential safety standards that protect you, your family, and your property value.
Many homeowners across the UK discover too late that their bathroom project needs regulation approval. The result? Costly delays, safety risks, and potential problems when selling their home. Building regulations cover everything from ventilation and drainage to electrical work and structural changes. Getting them wrong can lead to damp problems, electrical hazards, or even structural damage.
This guide will walk you through exactly when building regulations apply to bathroom work, what standards you need to meet, and how to ensure your project complies from the start. The importance of bathroom regulations cannot be overstated when it comes to protecting your home and family.
Understanding Building Regulations vs Planning Permission
Building regulations are different from planning permission, though many homeowners confuse the two. While planning permission deals with what you can build and where, building regulations focus on how safely you can build it. They cover crucial aspects like structural integrity, fire safety, ventilation, drainage, and electrical work.
For most home improvements involving bathrooms, you won’t need planning permission. However, building regulations may still apply depending on the scope of your work. If you’re unsure, it’s worth speaking to professional bathroom fitters in Newcastle who can guide you on what approvals are required.
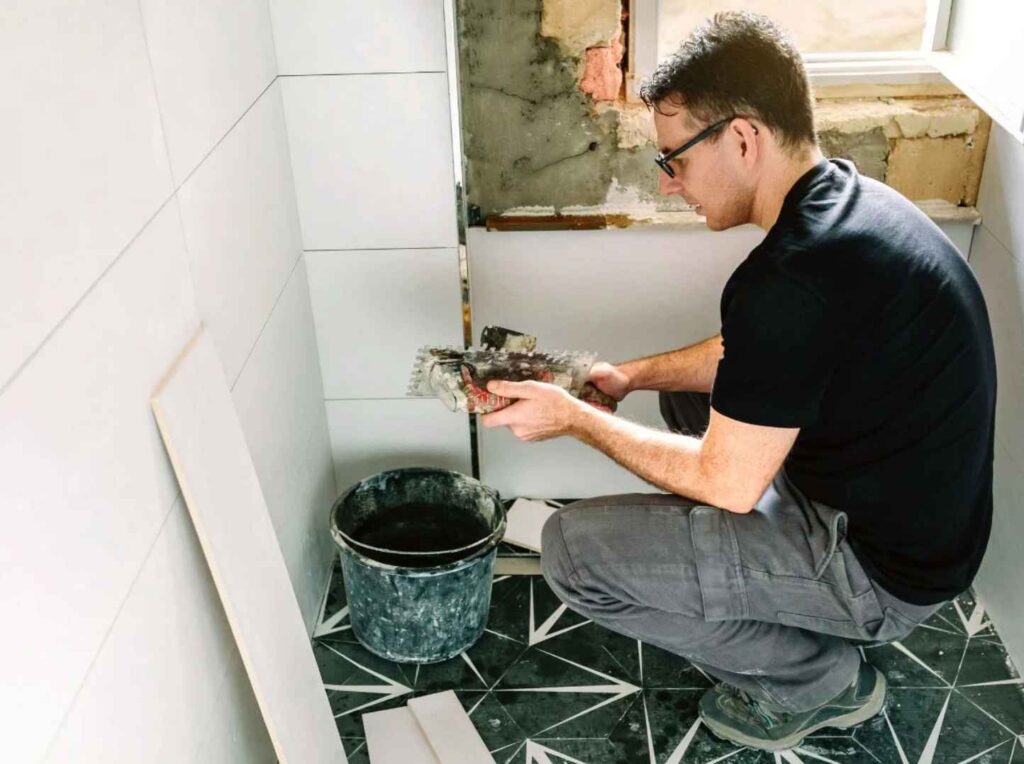
When Building Regulations Apply to Your Bathroom Project
1. Simple Replacements That Don’t Require Approval
If you’re simply replacing existing bathroom fittings in the same locations, building regulations typically don’t apply. This includes swapping out your toilet, basin, or shower for new models without changing pipework or electrical installations. This basic bathroom work falls outside regulatory requirements.
2. Major Changes That Need Building Control
Building regulations come into play when you’re making significant alterations. This includes moving bathroom fixtures, installing new drainage systems, adding electrical circuits, or making structural changes like removing walls. Any construction work involving new pipework, particularly waste pipes, will likely require approval. Builders and contractors must be aware of these requirements from the project’s outset.
Creating a new bathroom where one didn’t exist before always requires building control approval. This applies whether you’re converting a bedroom, storage room, or any other space into a bathroom. If you’re planning a comprehensive update, viewing our complete bathroom packages can help you understand the full scope of a compliant renovation.
Ventilation Requirements for Bathroom Renovations
1. Minimum Standards for Air Quality
Proper ventilation is critical in bathrooms to prevent moisture buildup, mould growth, and structural damage. Part F of the building regulations sets out specific ventilation standards. New bathrooms must have sufficient ventilation through either windows or mechanical extract fans.
The minimum requirement is an extractor fan that can remove at least 15 litres per second, continuing to run for 15 minutes after the light is switched off.
2. Window and Fan Options
If relying on window ventilation alone, the opening must be at least 1/20th of the floor area if it opens more than 30 degrees, or 1/10th of the floor area if it opens between 15 and 30 degrees. However, combining both windows and extract fans provides the best moisture control. Pairing this with warm and cosy bathroom lighting can also make the space more comfortable.
Drainage Rules for Waste Pipes
1. Proper Connection Requirements
Part H covers drainage requirements, ensuring wastewater is properly disposed of without risk to health or the environment. All bathroom waste must connect to foul drains, never to rainwater systems. This is something building control will specifically check before issuing completion certificates.
2. Pipe Installation Standards
Pipes must be properly sized, accessible for maintenance, and installed at the correct gradient to ensure proper drainage flow. Waste pipes need adequate ventilation, with ventilating pipes finishing at least 900mm above any building opening within 3 metres. All connections must be airtight to prevent leaks and contamination. Pairing compliant drainage with water-saving bathroom tips ensures both efficiency and sustainability.
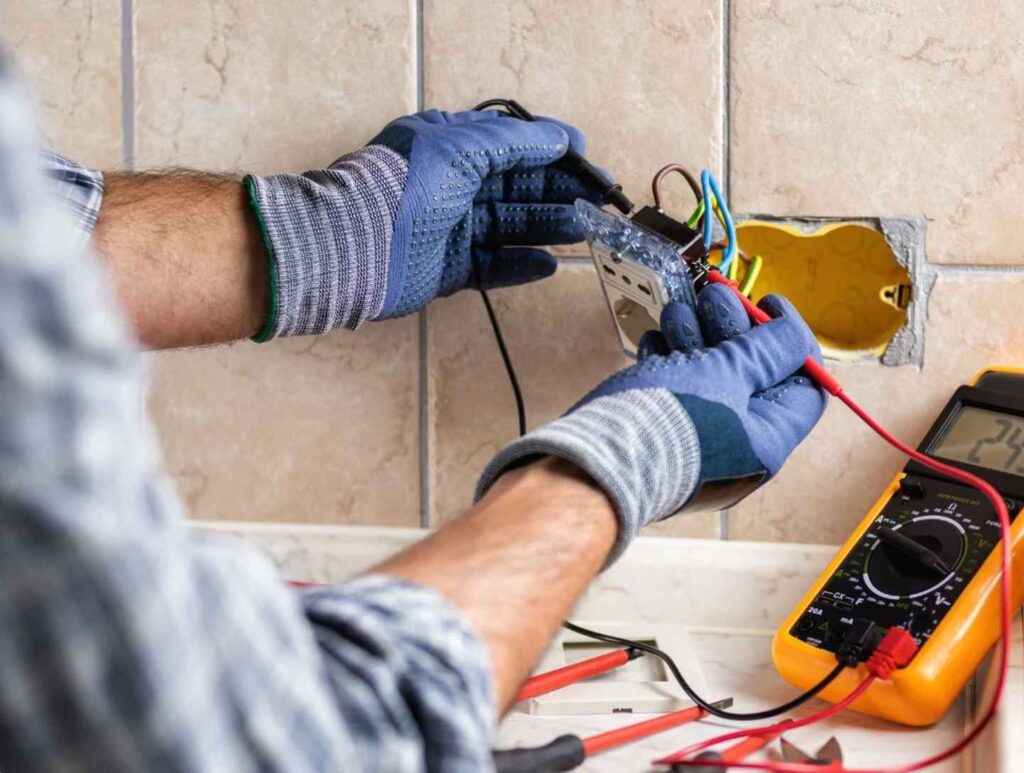
Electrical Safety Regulations in Wet Environments
– Professional Installation Requirements
Part P governs electrical work in bathrooms, where water and electricity create potentially dangerous situations. All electrical work in bathrooms must be carried out by qualified electricians registered with approved schemes like NICEIC or ECA. This isn’t optional – it’s illegal for unqualified people to do this work.
– Safe Placement of Electrical Items
Electrical sockets must be installed at least 3 metres from any water outlet, including showers, toilets, and basins. Light switches must be pull-cord operated or located outside the bathroom, with special switch panels used due to condensation buildup.
Space and Structural Considerations
– Meeting Minimum Space Requirements
UK building regulations specify minimum space requirements. Toilets need at least 70cm width and 130cm length, though this leaves little room for comfort. Consider going larger if space permits. For kitchens and bathrooms that are adjacent, regulations require hand-washing facilities with separation by a door.
– Load-bearing and Structural Safety
Bathroom suites, especially filled baths, can be extremely heavy. The floor structure must be strong enough to support this weight. Large-scale renovations may require structural engineer approval, particularly when moving heavy fixtures like like roll-top baths or creating wet rooms with luxury vinyl tile (LVT) flooring.
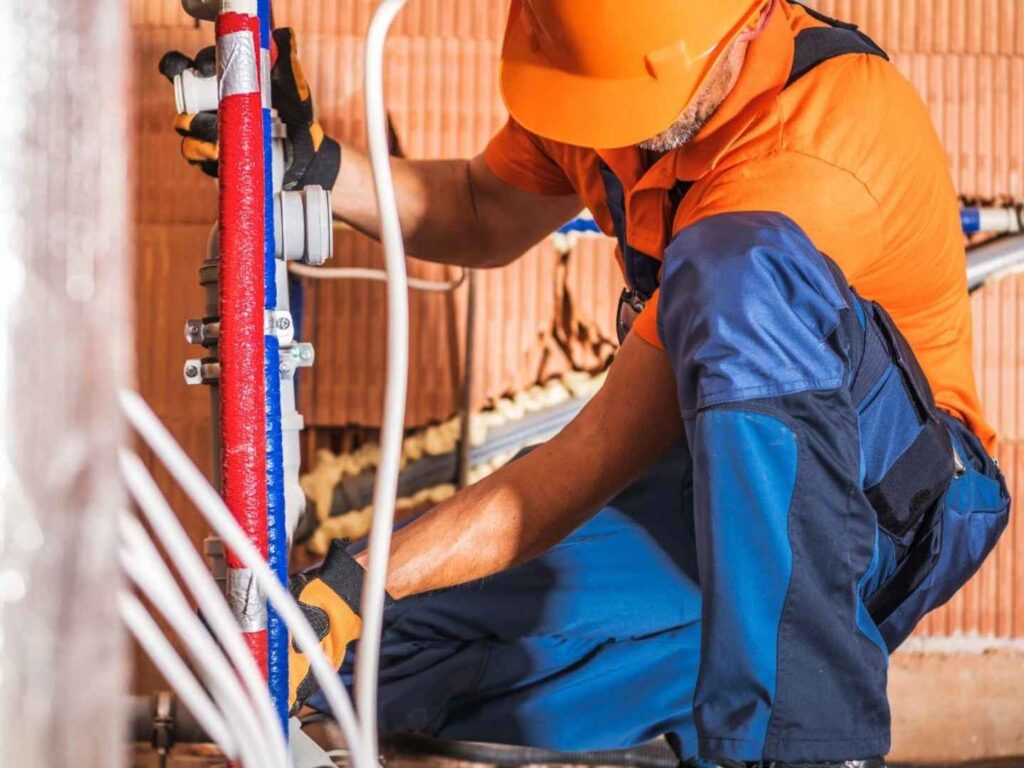
Water Supply and Efficiency Standards
Part G covers water supply and sanitation requirements, ensuring adequate water pressure and preventing contamination. New water supply pipes must include non-return valves to prevent back-siphonage, protecting the mains water supply from contamination. These also provide useful isolation points for maintenance work.
Getting Building Control Approval
When and How to Apply
Contact your local authority building control department before starting any work that might require approval. They can provide further information on whether your specific project needs formal approval and what documentation you’ll need. The approval process involves submitting plans, paying fees, and arranging inspections at key stages.
Building control officers will inspect drainage connections, structural work, and electrical installations before issuing completion certificates. These certificates are essential for property sales and insurance claims. If you’re planning a project soon, explore the latest bathroom trends for 2025 to inspire your renovation.
Conclusion
Understanding building regulations before starting your bathroom renovation protects your investment and ensures your family’s safety. While the regulations might seem complex, they’re designed to prevent the costly problems that arise from substandard work, including damp, electrical hazards, and structural issues.
Instead of navigating these requirements alone, work with professionals who know the regulations inside out. simplygroup has over 37 years’ experience delivering bathroom renovations across the North East that are as compliant as they are stunning. From first sketch to final certification, our tailored bathroom design and installation services take care of every detail.
Ready to bring your vision to life? Explore our full range of bathroom design and renovation services. Request your free quote today.

